Small Bathroom Shower Planning for Better Space Use
Designing a small bathroom shower requires careful planning to maximize space while maintaining functionality and style. Compact layouts can optimize limited square footage by utilizing innovative configurations and smart storage solutions. Selecting the right shower layout can transform a cramped space into a comfortable and visually appealing area.
Corner showers utilize often underused space in small bathrooms, offering efficient layouts that free up room for other fixtures and storage. These designs can incorporate glass enclosures that make the space feel larger and more open.
Walk-in showers with minimal or no doors create a seamless look, ideal for small bathrooms. They often feature a single glass panel or open entry, reducing visual clutter and enhancing accessibility.
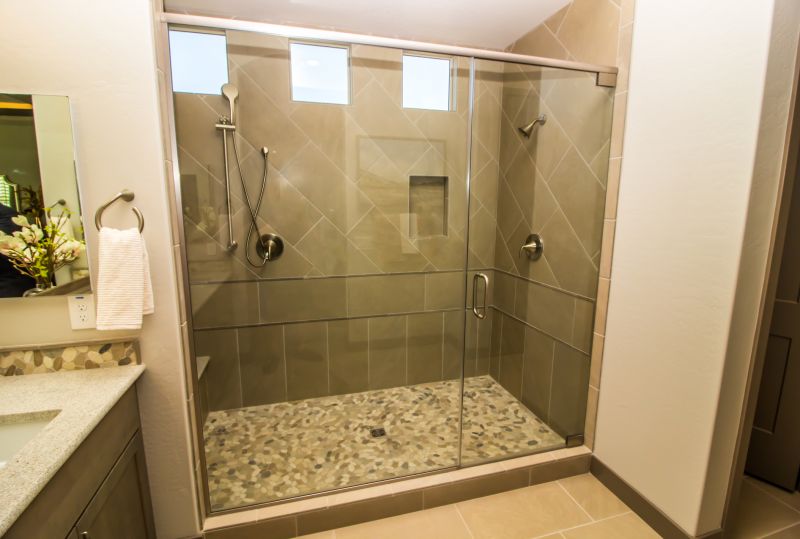
A compact corner shower with glass doors fits neatly into a corner, making it suitable for tight spaces.

A linear layout with a single glass panel offers a sleek, modern look while maximizing floor space.
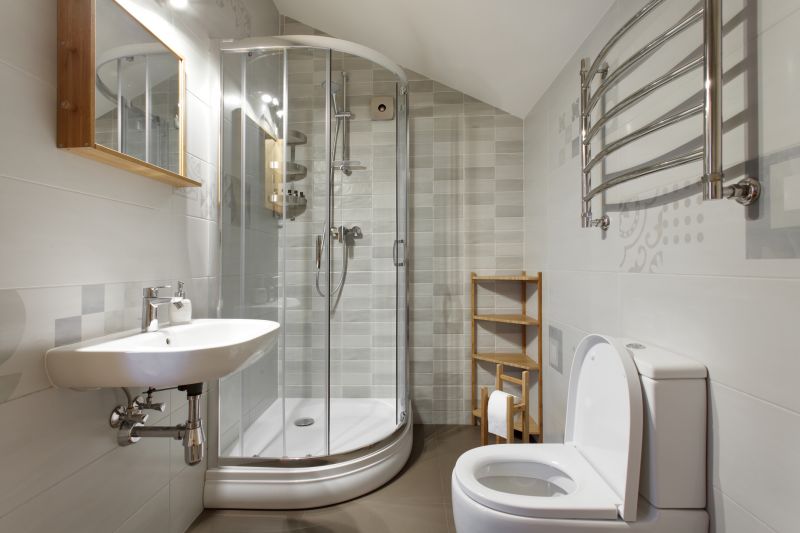
Neo-angle designs utilize corner space efficiently with angled glass panels, providing a stylish solution.
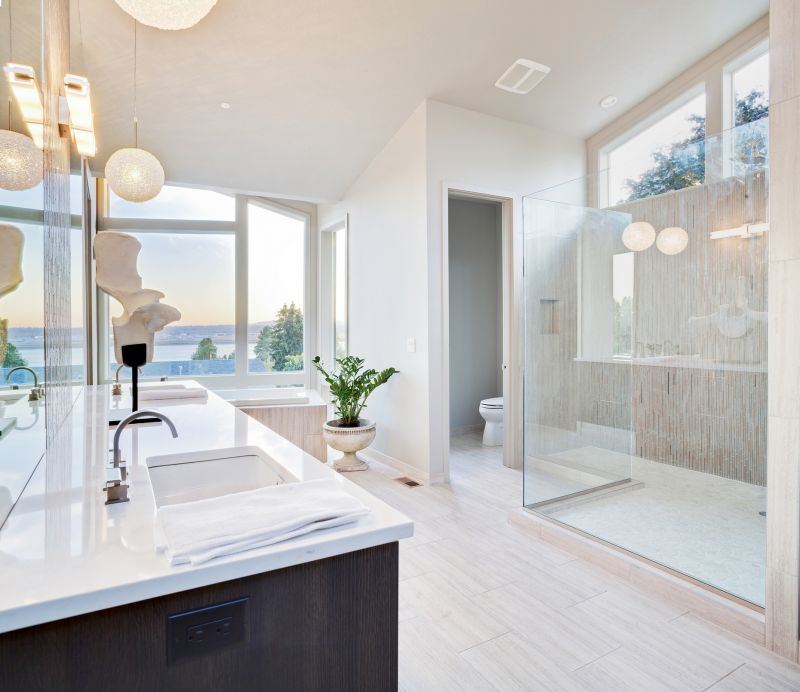
An open shower with a partial glass divider creates a spacious feel without enclosing the entire area.
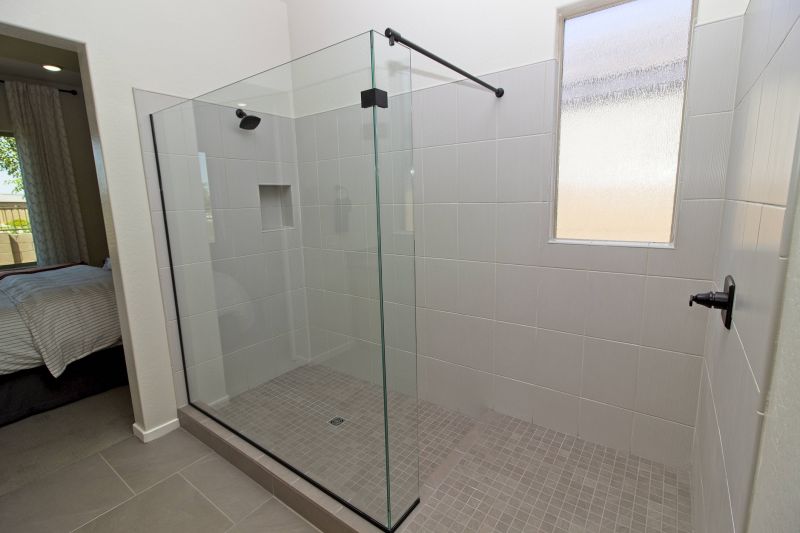
A single glass panel can serve as a shower screen, reducing visual barriers and making the bathroom appear larger.
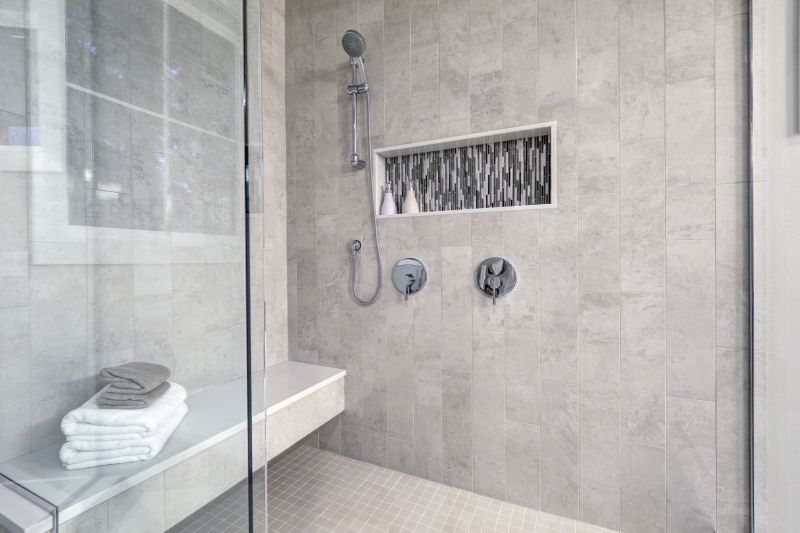
Incorporating niches into shower walls saves space and provides convenient storage for toiletries.
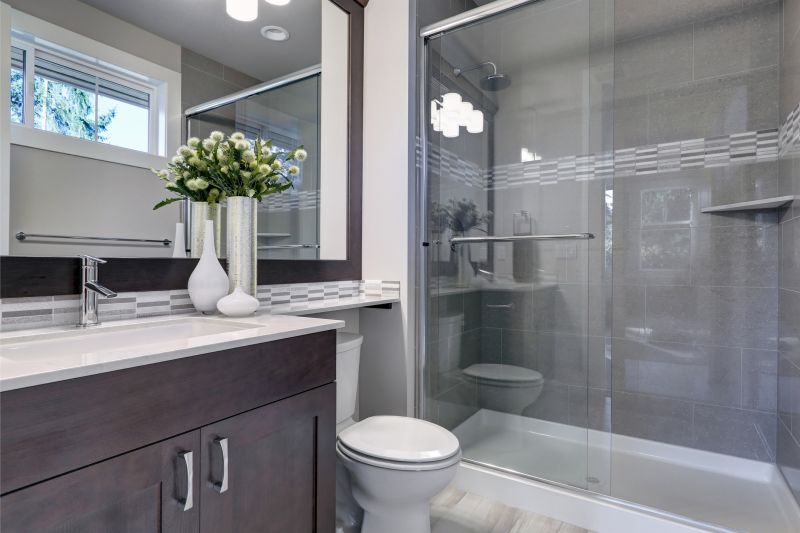
Sliding doors optimize space by eliminating the need for clearance to open outward.
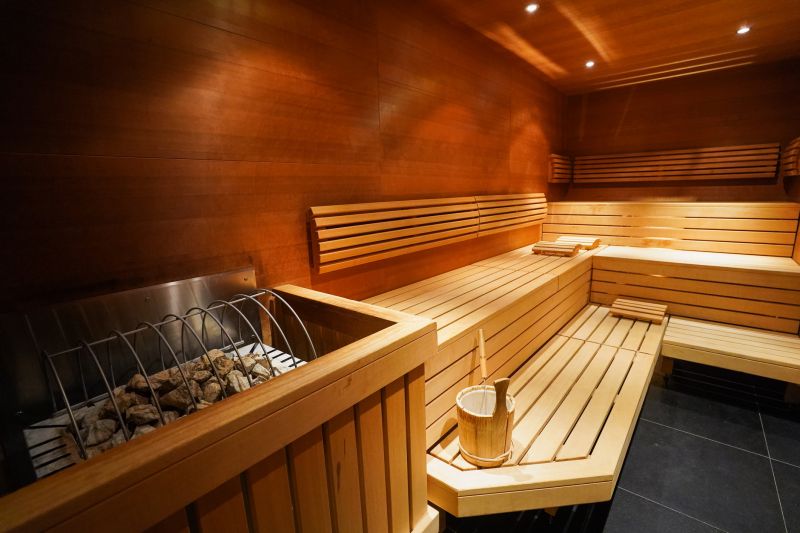
Built-in benches within small showers offer comfort and functionality without occupying extra space.
Selecting the appropriate shower layout for a small bathroom involves balancing space constraints with design preferences. Compact configurations such as corner showers and walk-in styles are popular choices due to their ability to maximize available room. Glass enclosures, whether full or partial, create an illusion of openness, making the space feel larger and less confined. Incorporating storage solutions like built-in niches or shelves ensures functionality without cluttering the limited area.
Materials and finishes also play a crucial role in small bathroom shower design. Light-colored tiles and reflective surfaces can enhance brightness and create a sense of spaciousness. Frameless glass doors and minimal hardware contribute to a clean, unobstructed look. For those seeking a modern aesthetic, sleek lines and geometric shapes can add visual interest while maintaining the sense of openness.
Innovative layouts such as neo-angle and linear showers make efficient use of corners and walls, offering stylish options that do not compromise on usability. Sliding or bi-fold doors are practical choices for limited space, preventing the need for clearance to open. Additionally, incorporating seating options like built-in benches can improve comfort without sacrificing valuable floor area.
Careful planning of plumbing and drainage is essential in small bathroom shower layouts to avoid clutter and ensure efficient operation. Compact fixtures, such as wall-mounted controls and slim-profile showerheads, help maintain a streamlined appearance. Combining these elements with thoughtful design choices results in a functional, attractive shower space that maximizes the potential of a small bathroom.




